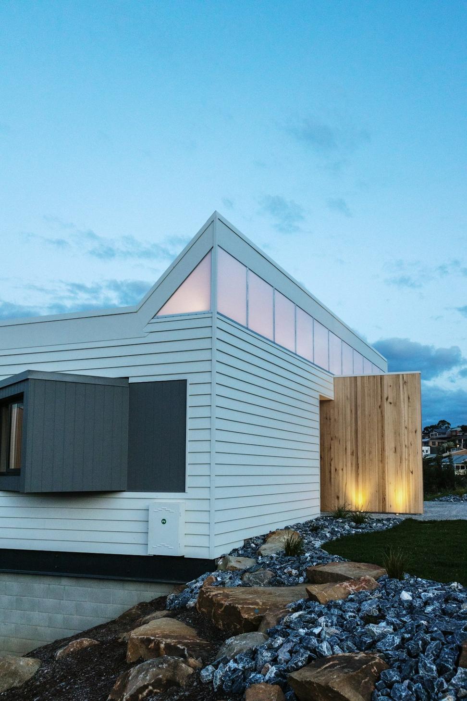
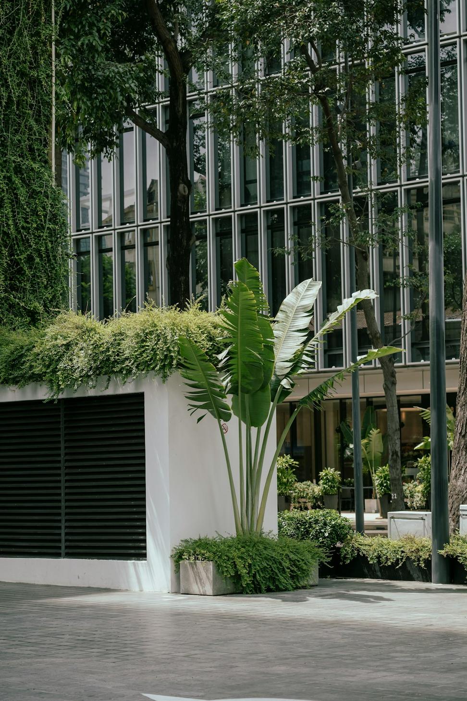
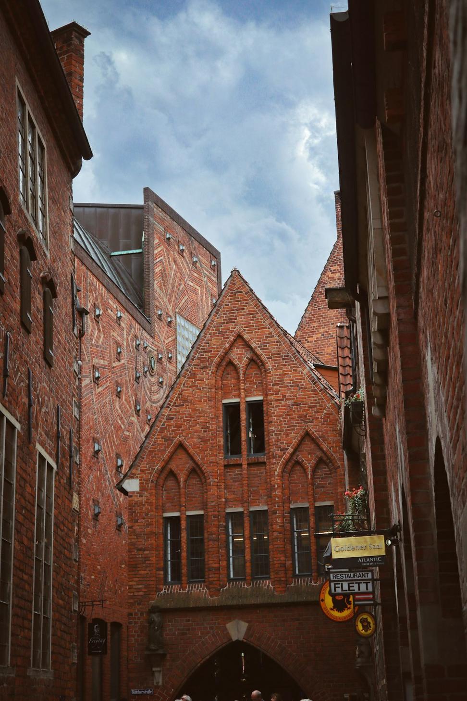
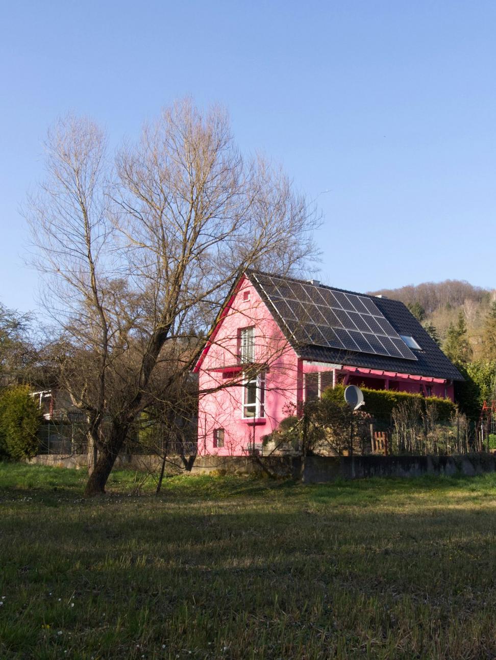
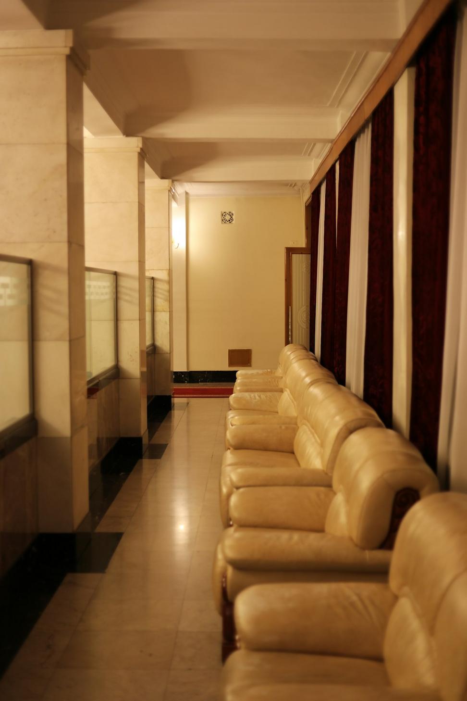
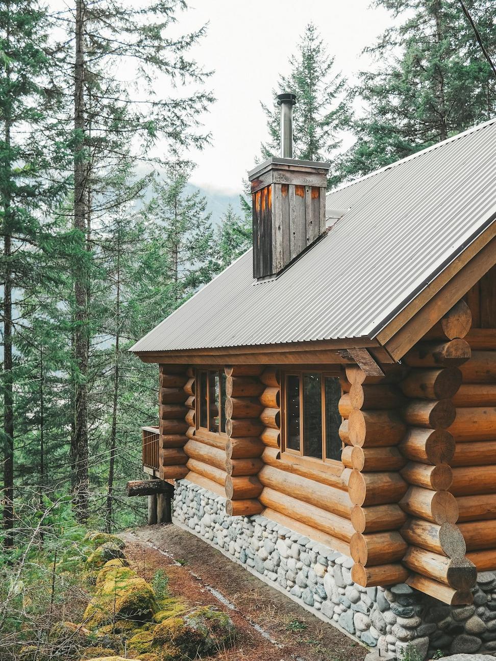
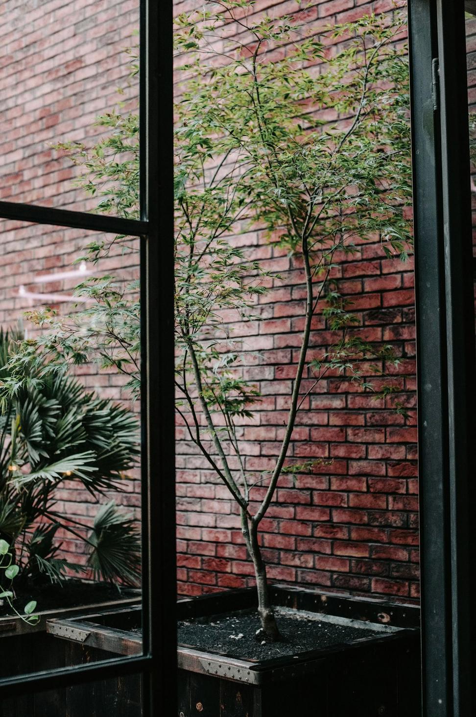
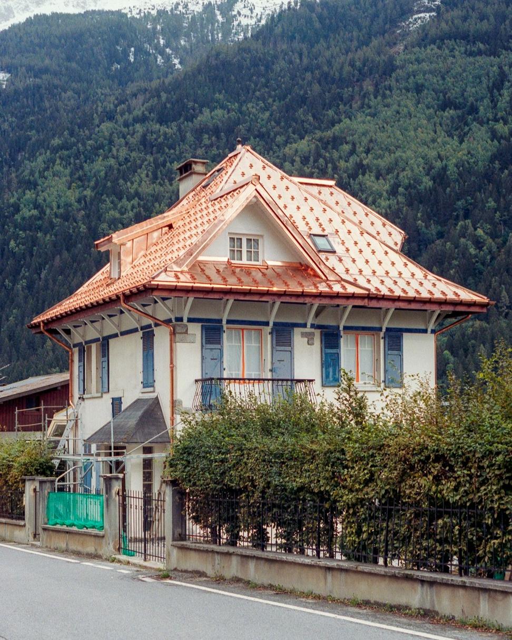
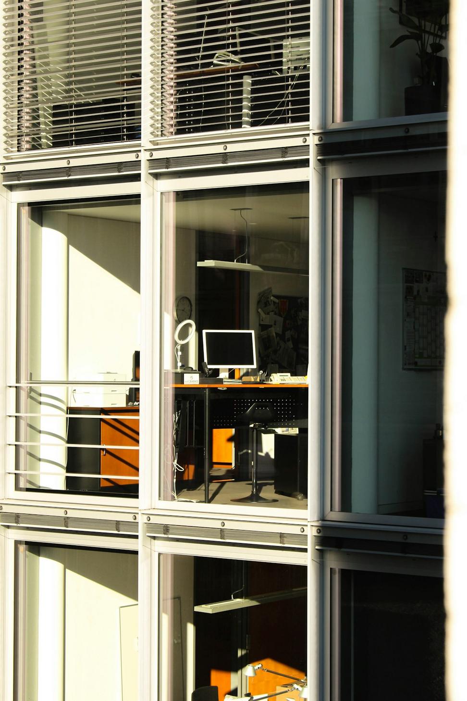
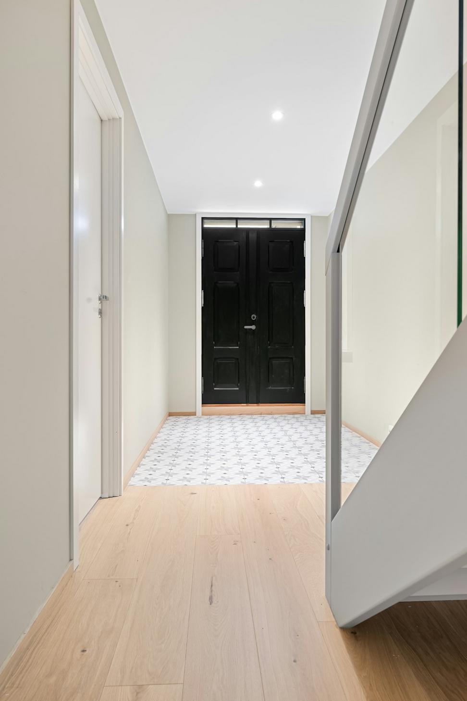
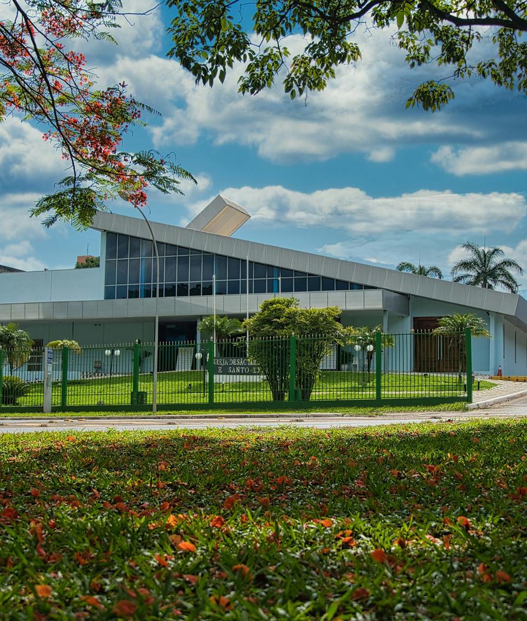
Every building tells a story. These are some of ours - spaces where people live, work, and honestly just feel good. We've put our hearts into making sure each one respects the land it sits on while serving the folks who use it daily.
Look, we don't just draw pretty buildings. Each project here represents months of collaboration, some late nights with coffee, and a whole lot of problem-solving. From heritage restorations that had us digging through century-old blueprints to net-zero homes that pushed us to think differently - this is the real stuff we do.











These projects happened because clients trusted us with their vision. Some knew exactly what they wanted, others just knew what they didn't want. Either way works - we're here to figure it out together.
Let's Talk About Your Space